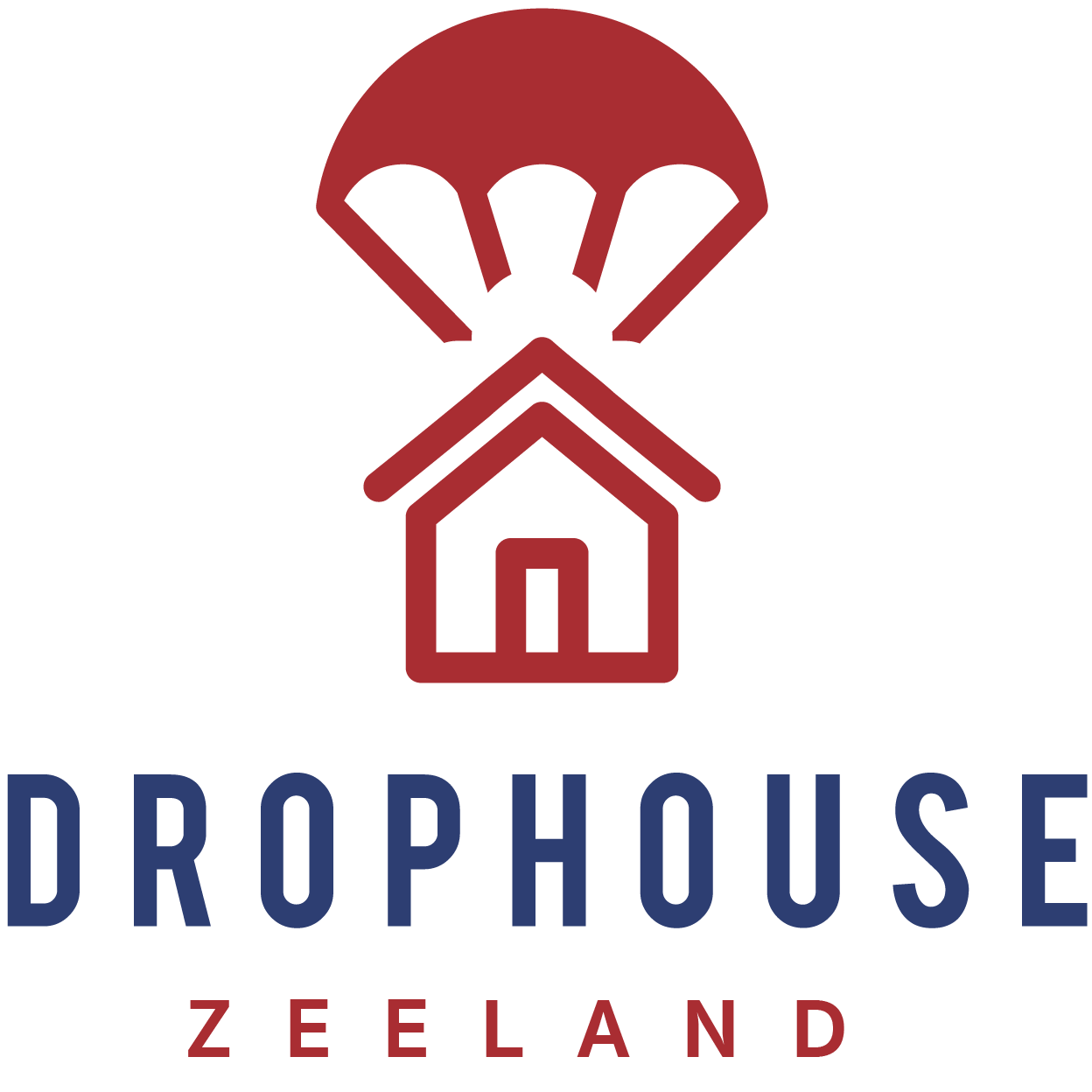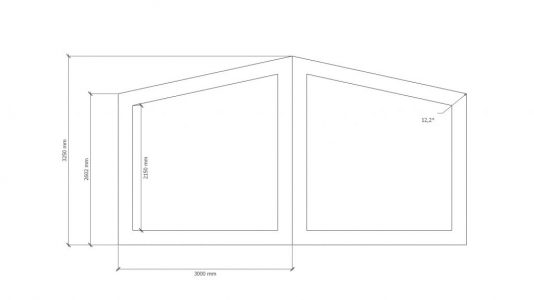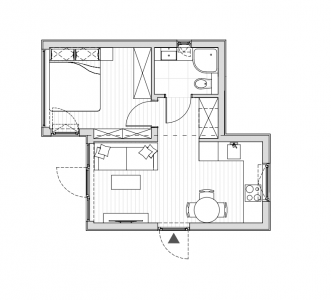STUGA
THE FAMOUS SWEDISH NATURE HOUSE. MODERN WITH PANORAMIC VIEW.
What is a Stuga?
The dream of having your own stuga as a second home, the “little red house on the lake”, is deeply rooted in the Swedish culture. The fact that it is also called a “summer cottage” or “sommarstuga” does not mean that stuga is only inhabited in summer. Although the high season in Sweden falls between Easter and the end of September, drophouse stugas can be used throughout the year.
The square shape of the stuga provides:
-
A very livable and spacious interior.
-
Floor-to-ceiling glass windows allowing natural light to flood the living room and gives the stuga a modern character.
-
You will be more at peace, relax and closer to nature than any other summer cottage.
SPECIFICATIONS SHIFT-MODEL
Dimensions: 5.80m x 6.00m x 3.30m / Building area: 34,8 m2
Usable area: 27.30 m2 / Living room with kitchenette: 13.50 m2 / 18 m2
Bedroom: 8.60 m2 / 7 m2 / Bathroom: 2.70 m2 / 3 m2
Hall: 2.50 m2
SPECIFICATIONS SQUARE MODEL
Dimensions: 6.38 m x 5.48 x 3.30 m / Building area: 34,8 m2
Usable area: 27.30 m2 / Living room with kitchenette: 18 m2
Bedroom: 7 m2 / Bathroom: 3 m2
STUGA IS AVAILABLE IN TWO VARIANTS:
Our square shaped stuga has everything a modern house has to offer; kitchen, luxury bathroom and a large spacious living room. The large, floor-to-ceiling panoramic windows offer spectacular views from the comfort of your highly insulated sommarstuga.
✓ Wooden frame (C24) house (5,08m x 6,00m x 3.3m)
✓ Wall, roof and floor insulation (15cm)
✓ Double-glazed windows in PVC frame or aluminium
✓ Elevation – natural facade spruce or larch, zinc, metal sheet
✓ Water and sewage installation
✓ WC concealed frame (Geberit) + shower tray
✓ Electrical installation + switchboard
✓ Plaster walls and woodboard (walls and ceiling)
✓ Kitchen including cabinets, dishwasher, fridge, sink, electrical stove
✓ Bathroom (luxury toilet, sink with cabinet and luxury shower)
✓ Heating system (infrared panels) with optional floor heating
✓ Electrical boiler
✓ Interior doors (sliding or butterfly)
The shifted stuga offers the same panoramic view – not only from your couch – but also from your bed. The bedroom is also situated on the front side of the stuga allowing to enjoy the same panoramic view as you wake up. It’s this typical sommarstuga that dot Sweden’s coastlines, forests and islands and serves as a holiday escape for many families.
✓ Wooden frame (C24) house (5,08m x 6,00m x 3.3m)
✓ Wall, roof and floor insulation (15cm)
✓ Double-glazed windows in PVC frame or aluminium
✓ Elevation – natural facade spruce or larch, zinc, metal sheet
✓ Water and sewage installation
✓ WC concealed frame (Geberit) + shower tray
✓ Electrical installation + switchboard
✓ Plaster walls and woodboard (walls and ceiling)
✓ Kitchen including cabinets, dishwasher, fridge, sink, electrical stove
✓ Bathroom (luxury toilet, sink with cabinet and luxury shower)
✓ Heating system (infrared panels) with optional floor heating
✓ Electrical boiler
✓ Interior doors (sliding or butterfly)
Technical data
CONSTRUCTION
The structure of the modules is C24 wood, which guarantees excellent durability. We use selected spruce wood from a proven, long-term supplier.
WALLS
The walls of the modules are made of insulating structural panels. The role of the two outer layers is played by boards with an appropriate level of stiffness and resistance (most often MFP, OSB3), while the insulating core is usually polystyrene or PUR foam. The materials combined with each other form a resistant, very strong wall of the building under construction.
WINDOWS
We offer double and triple-glazed windows and door frames in PVC or aluminum profiles. There is also a possibility of making wooden joinery (as part of an individual order).
ELEVATION
The facade can be made of the following elements:
-
Natural facade spruce, larch or exotic wood protected with a wood protection coating in several color shades.
-
Facade sheet in the shade from the manufacturer’s palette
-
Fiber cement board (compressed concrete with an admixture of cellulose fibers).
ROOF
The roof is made of a wooden structure and 15 cm thick insulation made of mineral wool. Depending on the model and customer preferences, we use a seam sheet, metal roofing tiles, roofing paper or PVC membrane.
TRANSPORT
Each transport is determined individually, depending on the selected building model and it’s location.


