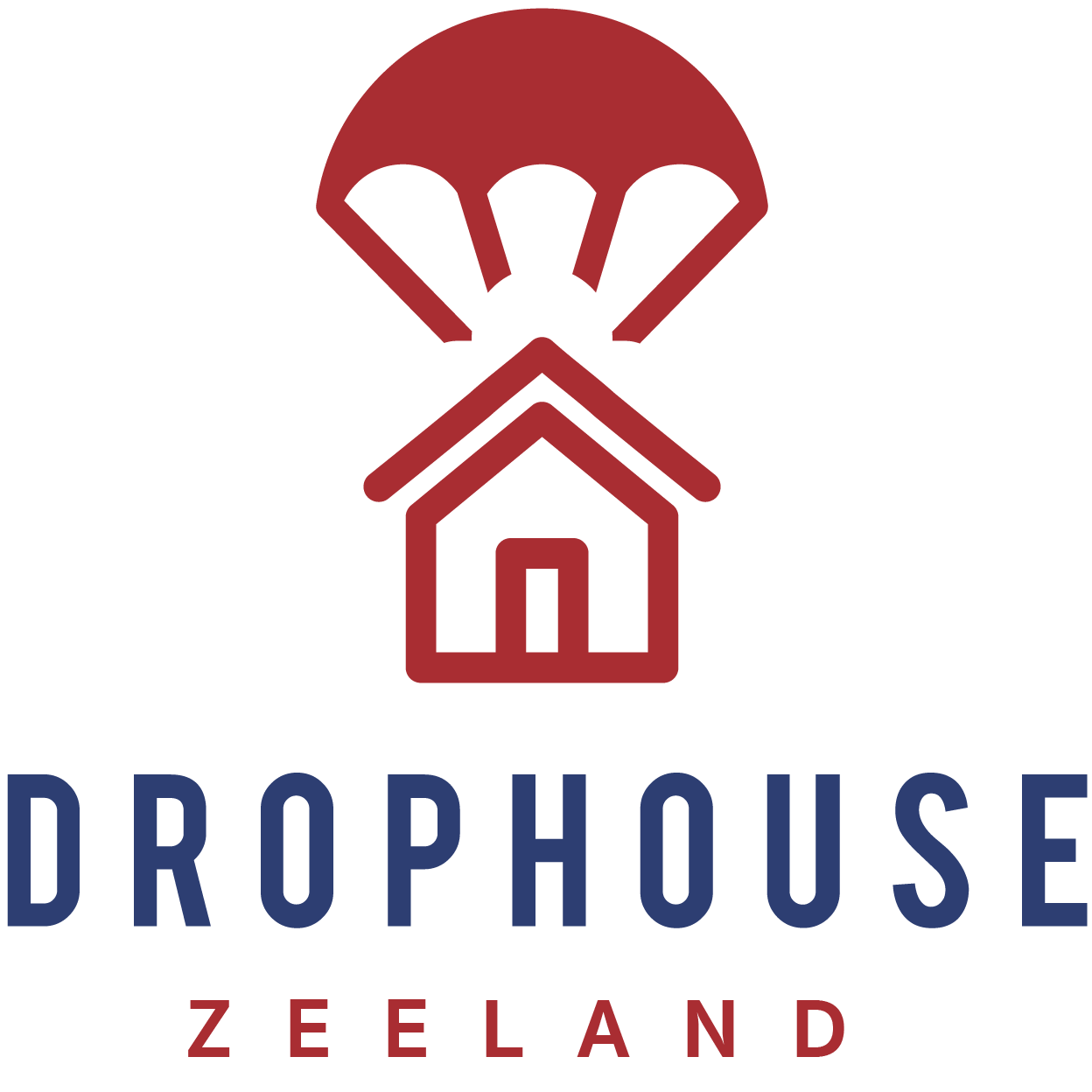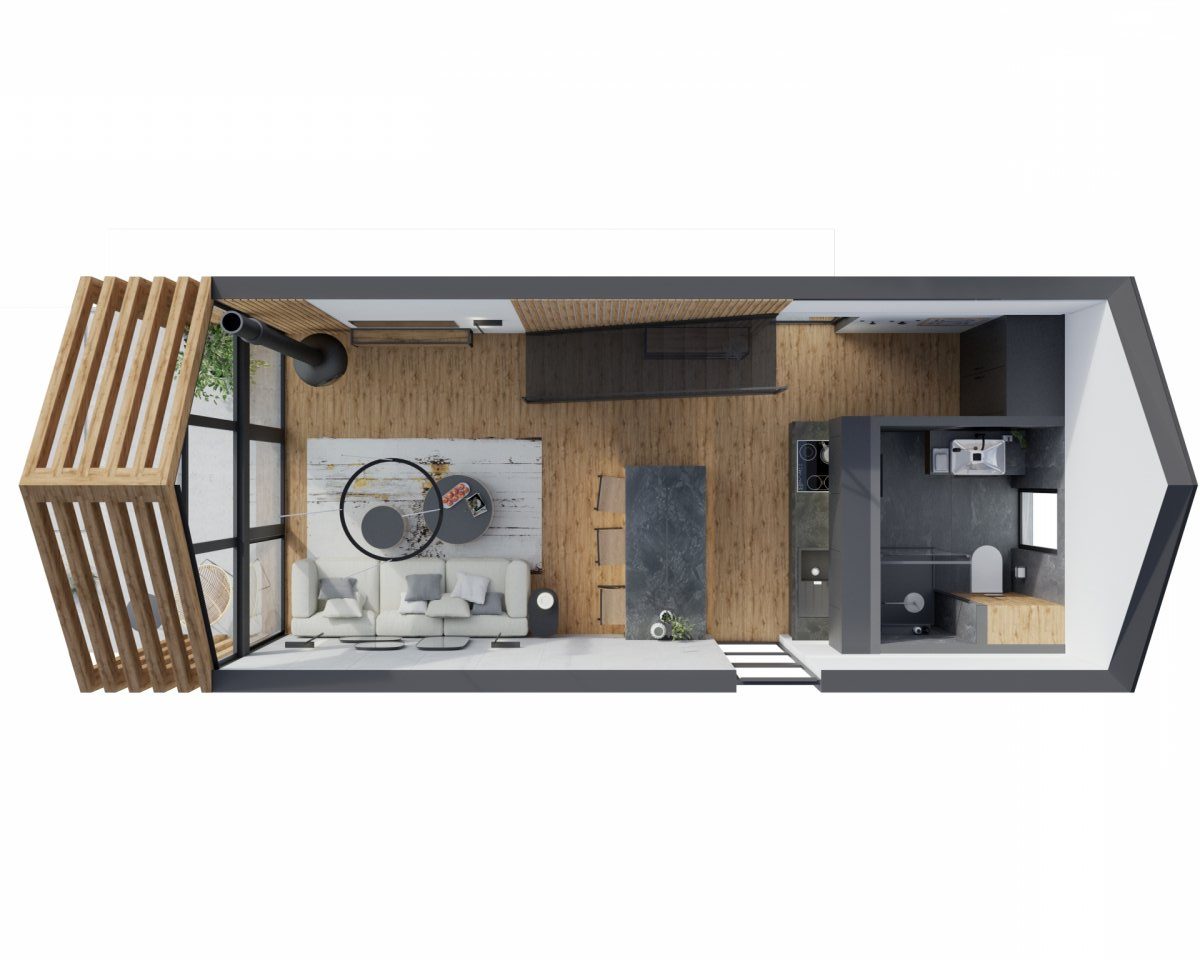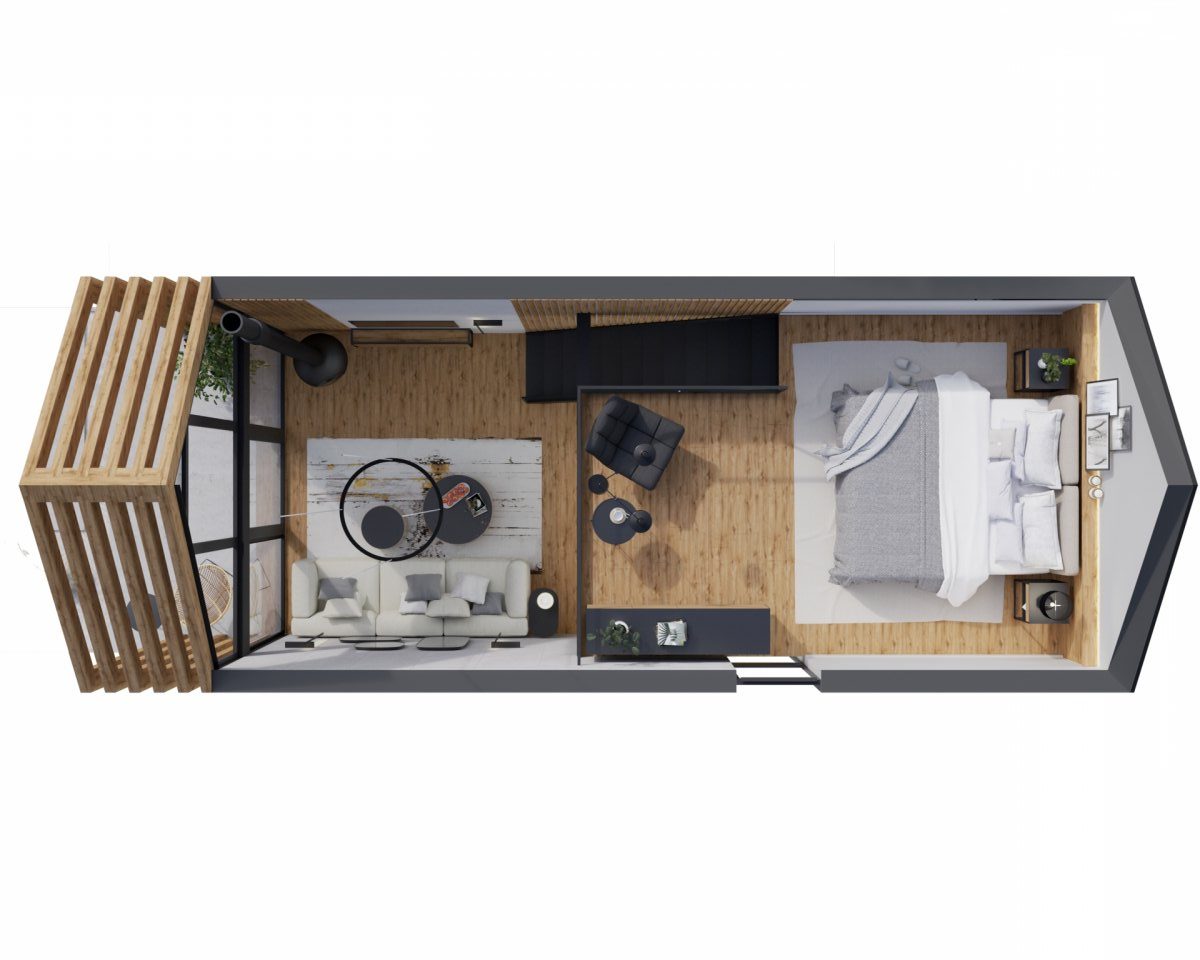LOFT
A MULTIFUNCTIONAL MOVABLE UNIT THAT OFFERS MINIMALISM & LUXURY ALL IN ONE
As a living unit, the loft will give you the best in class. Not only in size (with a stunning 5.4-meter open loft on the inside!) but also in finishing. The loft gives more privacy with a completely separate sleeping area but also offers sufficient storage space for a convenient stay. The mezzanine (ceiling height 2.6m) gives the freedom to decide whether to use it as an extra sleeping-, kids or storage area.
The entire look & feel of this unit makes it stand out. No comprise. The best quality and design in town.
Turn your loft into a business! For professional use, this size enables to have two separate spaces to become suitable as a multi-person office space, showroom, practice room or even a cafe or lunchroom. Do you already picture your specific use of the Loft in mind? The possibilities are endless…
SPECIFICATIONS
Dimensions: 8.80m x 3.98m x 6 m / Building area: 35 m2
Usable area: 46.55 m2 / Living room with kitchenette: 24.55 m2
Bedroom: 17.50 m2 / Bathroom: 4.46 m2
You decide:
-
The size of the porch in the front can be extended
-
Where the entrance will be placed (side, back, front)
-
How much storage- and open space you want
-
Exterior (wood, metal, zink) to make your design unique
loft IS AVAILABLE IN TWO VARIANTS:
The Basic variant gives the freedom to create your own layout. By choosing this option, you will receive a modern and simple body with the necessary electrical infrastructure and water intake. You can choose how you want to install your own kitchen, bathroom and toilet (or not at all).
✓ Wooden frame (C24) house (8,80m x 3,98m x 6,00m)
✓ Wall, roof and floor insulation (15cm)
✓ Double-glazed windows in PVC frame or aluminium
✓ Elevation – natural facade spruce or larch, zinc, metal sheet
✓ Water and sewage installation
✓ WC concealed frame (Geberit) + shower tray
✓ Electrical installation + switchboard
✓ Porch / veranda (60cm deep)
Want to save on labour? Choose the turn-key solution and we will arrange all the technical installations (bathroom, kitchen, heating system) for you. You don’t need to worry about the perfect layout, you can easily rely on our experience so you only have to focus on the fun part: the decoration of the house.
✓ Wooden frame (C24) house (8,80m x 3,98m x 6,00m)
✓ Wall, roof and floor insulation (15cm)
✓ Double-glazed windows in PVC frame or aluminium
✓ Elevation – natural facade spruce or larch, zinc, metal sheet
✓ Water and sewage installation
✓ WC concealed frame (Geberit) + shower tray
✓ Electrical installation + switchboard
✓ Porch / veranda (60cm deep)
✓ Plaster walls and woodboard (walls and ceiling)
✓ Kitchen including cabinets, dishwasher, fridge, sink, electrical stove
✓ Bathroom (luxury toilet, sink with cabinet and luxury shower)
✓ Heating system (infrared panels) with optional floor heating
✓ Electrical boiler
✓ Interior doors (sliding or butterfly)
✓ Steel stair and balustrade
Technical data
CONSTRUCTION
The structure of the modules is C24 wood, which guarantees excellent durability. We use selected spruce wood from a proven, long-term supplier.
WALLS
The walls of the modules are made of insulating structural panels. The role of the two outer layers is played by boards with an appropriate level of stiffness and resistance (most often MFP, OSB3), while the insulating core is usually polystyrene or PUR foam. The materials combined with each other form a resistant, very strong wall of the building under construction. polystyrene or PUR foam. The materials combined with each other form a resistant, very strong wall of the building under construction.
WINDOWS
We offer double and triple-glazed windows and door frames in PVC or aluminum profiles. There is also a possibility of making wooden joinery (as part of an individual order).
ELEVATION
The facade can be made of the following elements:
-
Natural facade spruce, larch or exotic wood protected with a wood protection coating in several color shades.
-
Metal sheet
ROOF
The roof is made of a wooden structure and 15 cm thick insulation made of mineral wool. Depending on the model and customer preferences, we use a seam sheet, metal roofing tiles, roofing paper or PVC membrane.
TRANSPORT
Each transport is determined individually, depending on the selected building model and it’s location.





