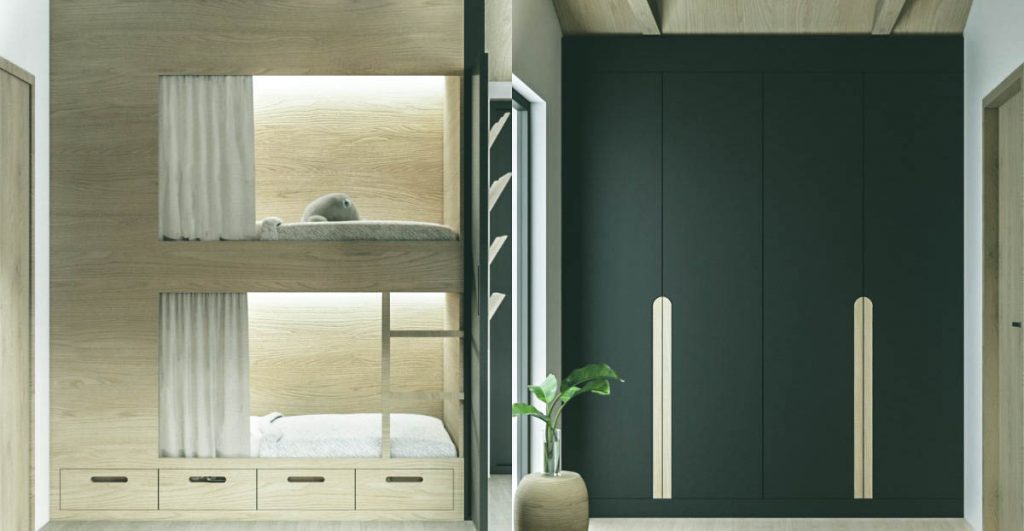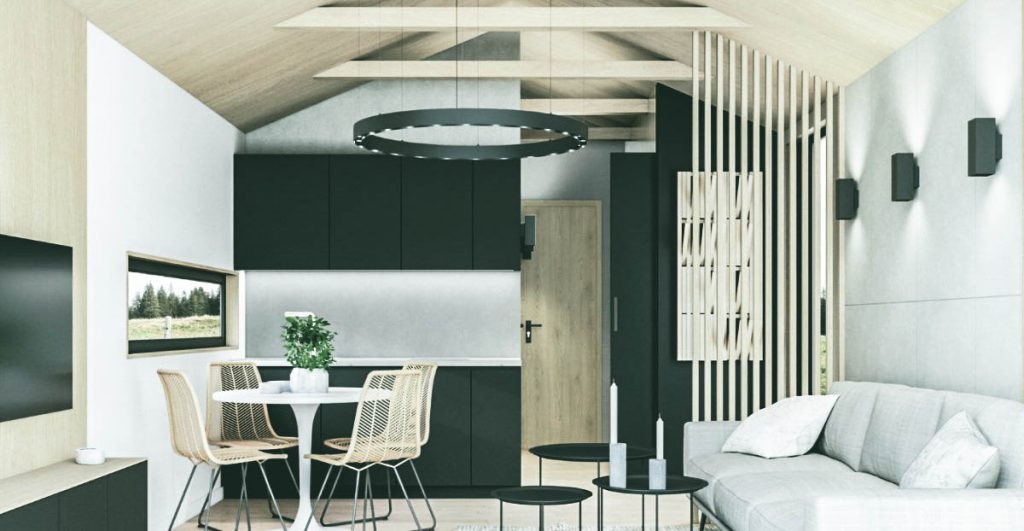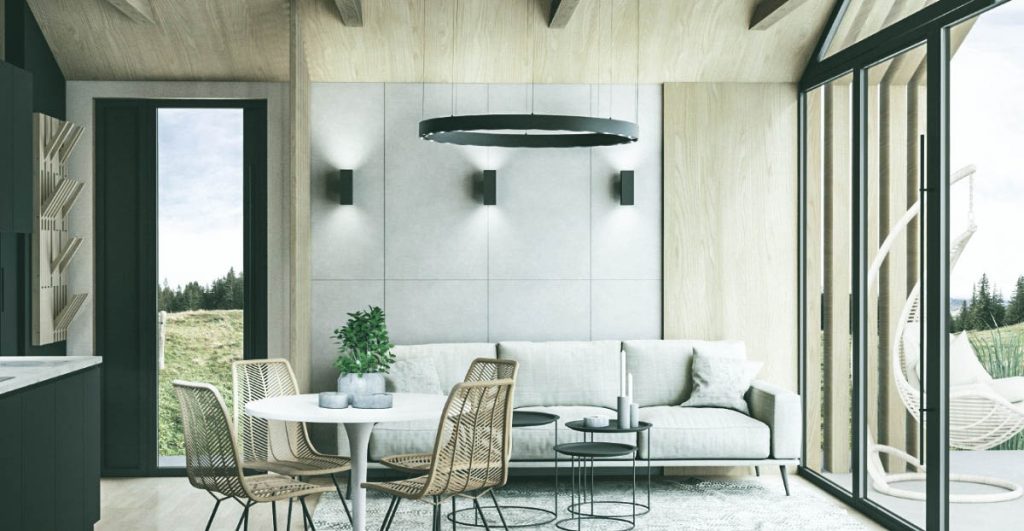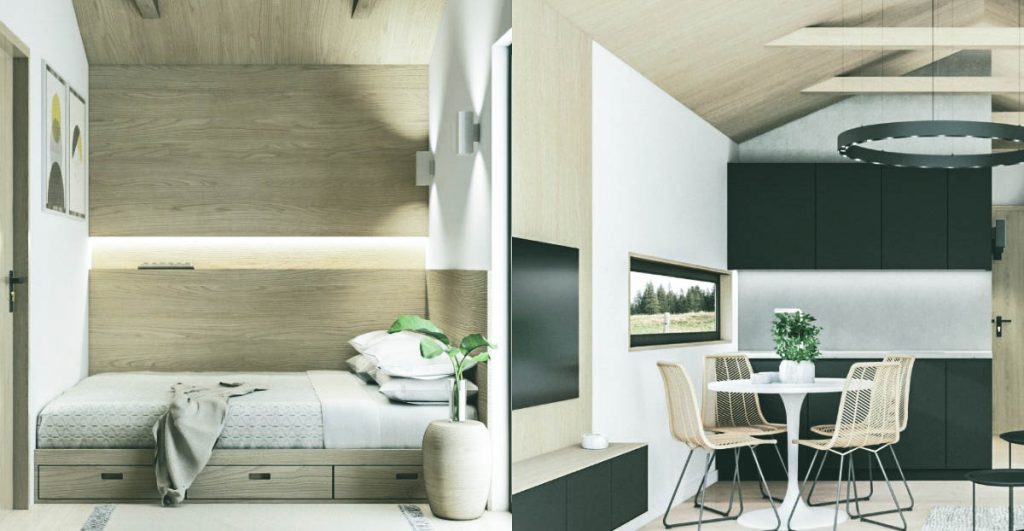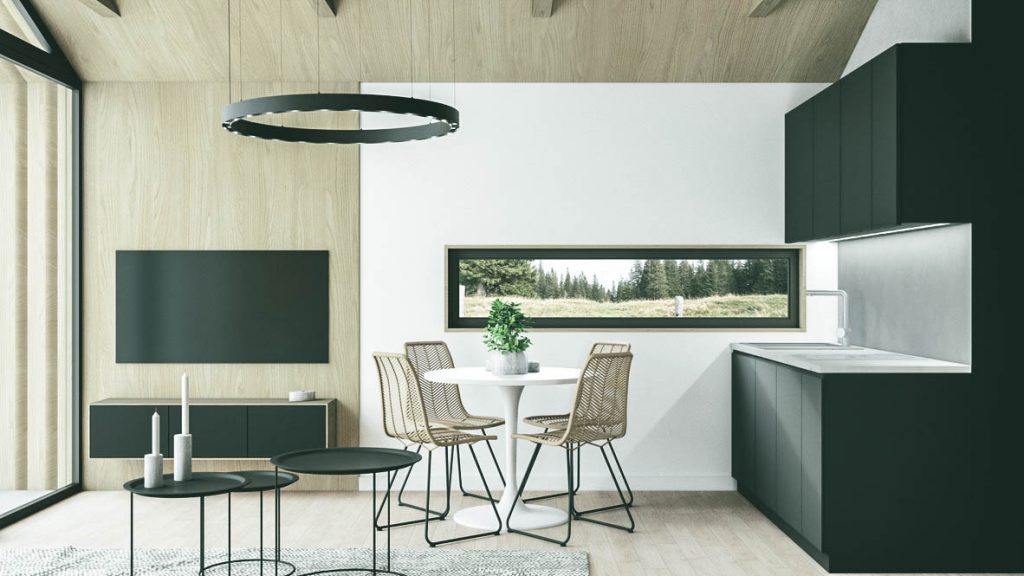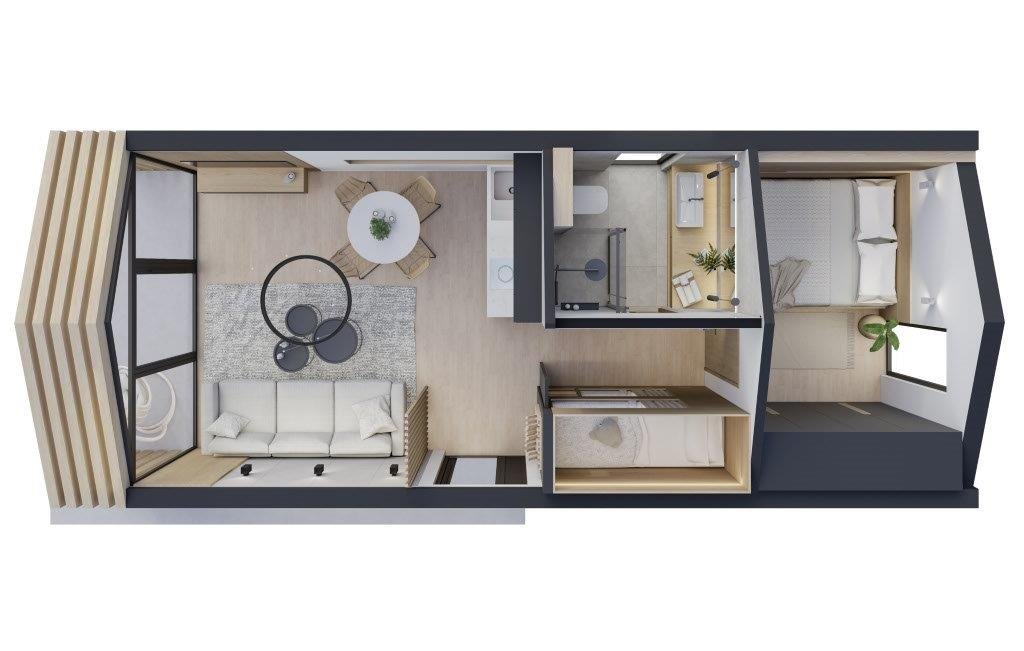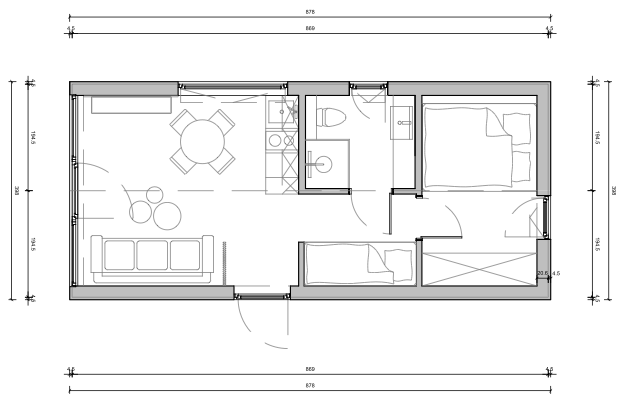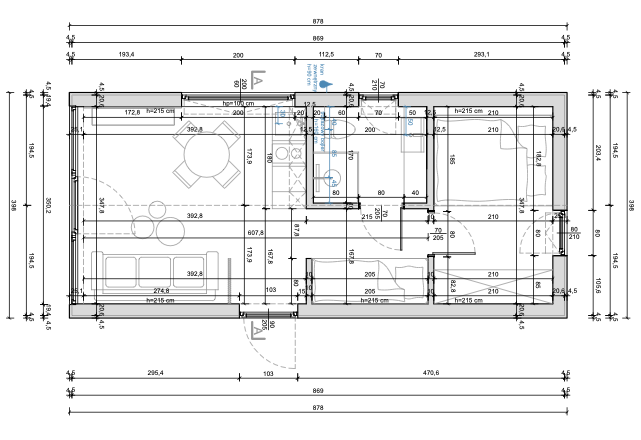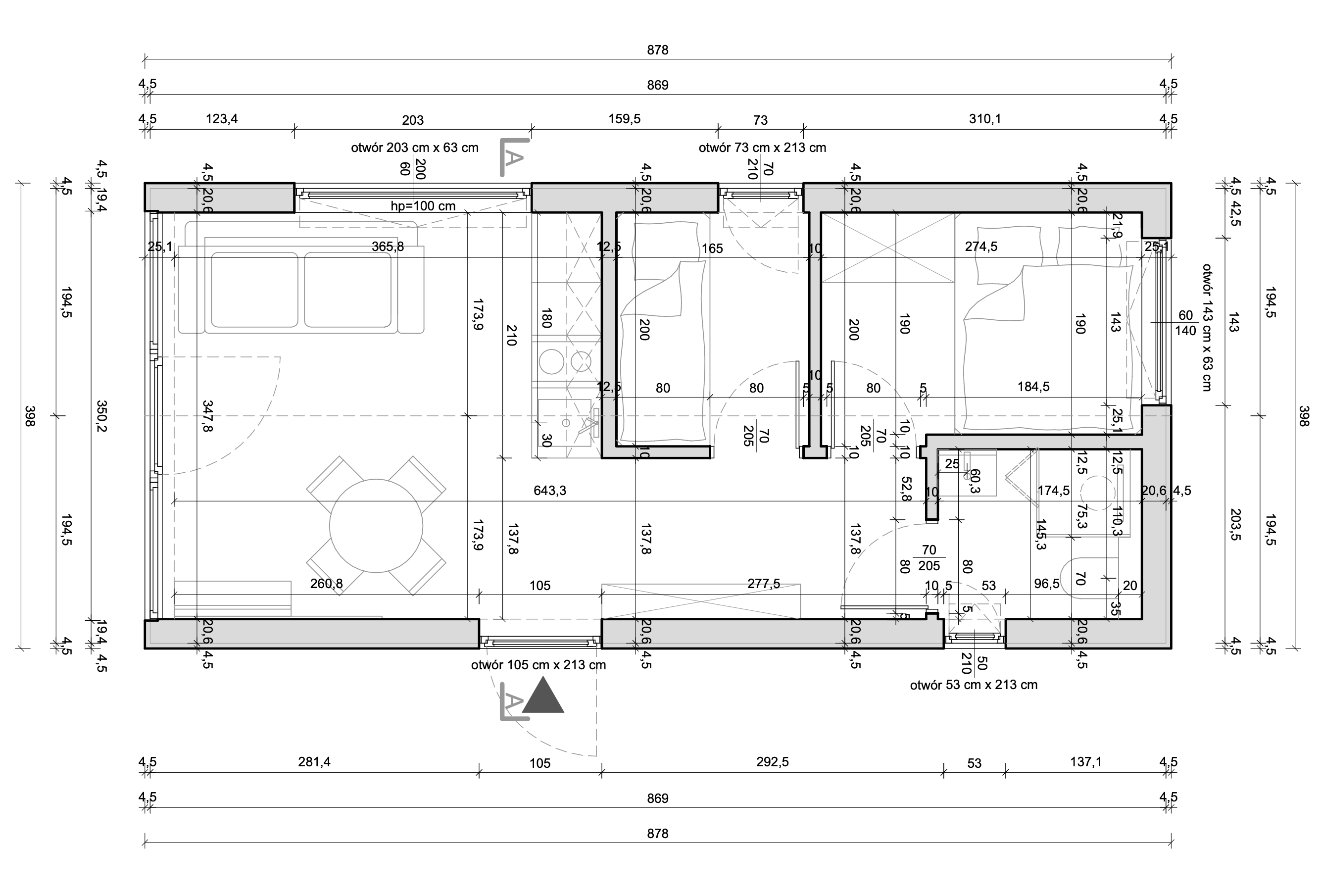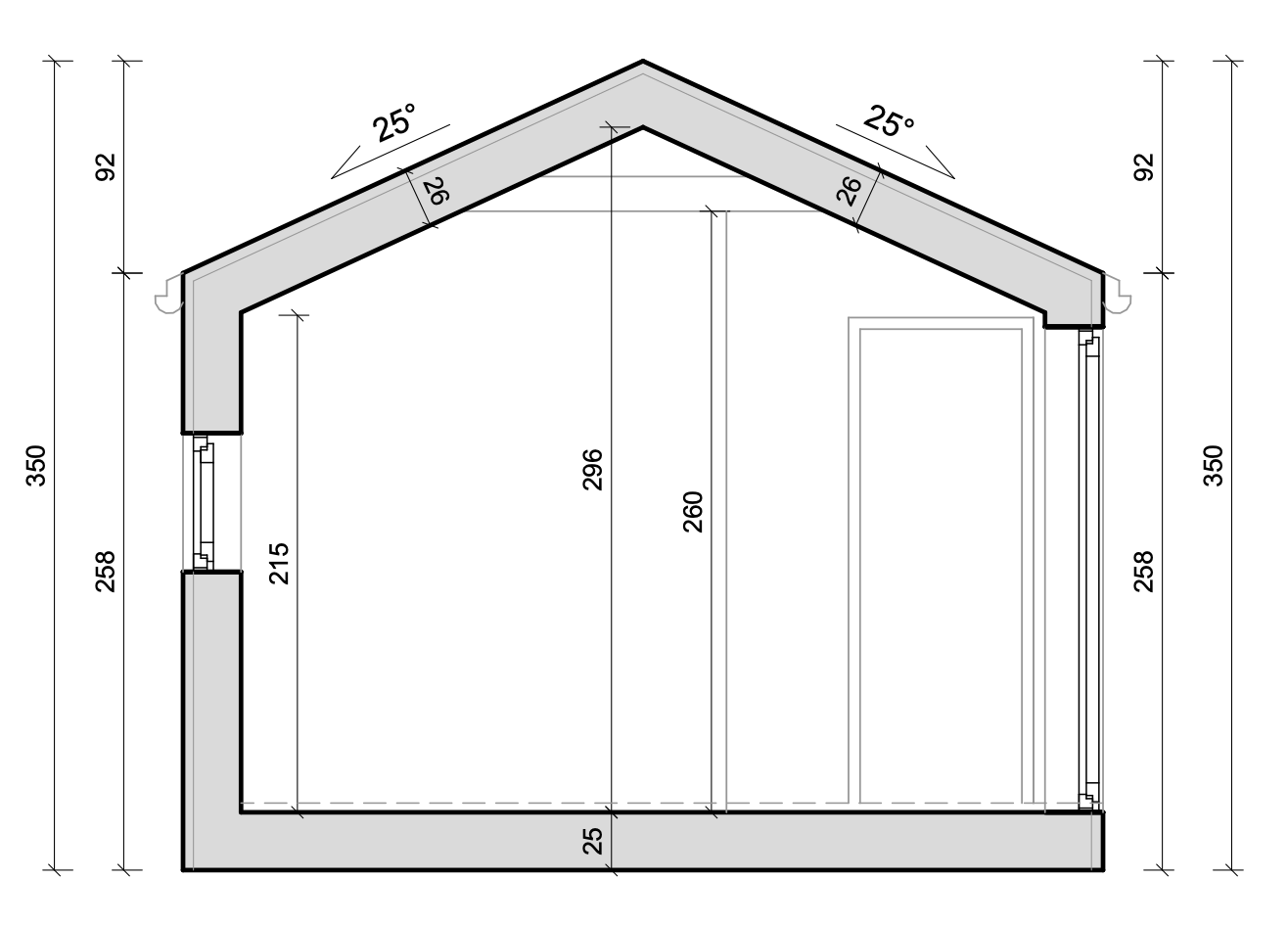ALESSO
ALESSO BRINGS HIGH-END DESIGN TO A TINY HOUSE
Designed for families, investors and anyone craving downsized luxury. Alesso stands out because of its modern and space-efficient floor plan. Its high-quality finishes make it the next generation of small living. It has 8 meters of length and 3 or 4 meters width (up to your desire). The Alesso provides privacy with a completely separate bedroom and a luxurious bathroom and kitchen.
The entire look & feel of this unit makes it stand out. No compromise. Potentialy one of the best tiny house on the market when it comes to quality and design.
SPECIFICATIONS
Dimensions: 8.80m x 3.92m / Building area: 34.50 m2
Usable area: 30.60 m2 / Living room with kitchenette: 15.10 m2
Bedroom: 7.35 m2 / Bathroom: 3.40 m2 / Sleeping area: 80 x 200 cm
You decide:
-
The size of the porch in the front can be extended
-
Where the entrance will be placed (side, back, front)
-
How much storage- and open space you want
-
Material used for elevation (exterior)
-
Also available in 3m wide (to save on transport costs)
ALESSO IS AVAILABLE IN TWO VARIANTS:
The Basic variant gives the freedom to create your own layout. By choosing this option, you will receive a modern and simple body with the necessary electrical infrastructure and water intake. You can choose how you want to install your own kitchen, bathroom and toilet (or not at all).
✓ Wooden frame (C24) house (8,80m x 3,92m x 3,50m)
Wall, roof and floor insulation (15cm)
✓ Double-glazed windows in PVC frame or aluminium
✓ Elevation – natural facade spruce or larch, zinc, metal sheet
✓ Water and sewage installation
✓ WC concealed frame (Geberit) + shower tray
✓ Electrical installation + switchboard
✓ Porch / veranda (60cm deep)
Want to save on labour? Choose the turn-key solution and we will arrange all the technical installations (bathroom, kitchen, heating system) for you. You don’t need to worry about the perfect layout, you can easily rely on our experience so you only have to focus on the fun part: the decoration of the house.
✓ Wooden frame (C24) house (8,80m x 3,92m x 3,50m)
✓ Wall, roof and floor insulation (15cm)
✓ Double-glazed windows in PVC frame or aluminium
✓ Elevation – natural facade spruce or larch, zinc, metal sheet
✓ Water and sewage installation
✓ WC concealed frame (Geberit) + shower tray
✓ Electrical installation + switchboard
✓ Porch / veranda (60cm deep)
✓ Plaster walls and woodboard (walls and ceiling)
✓ Kitchen including cabinets, dishwasher, fridge, sink, electrical stove
✓ Bathroom (luxury toilet, sink with cabinet and luxury shower)
✓ Heating system (infrared panels) with optional floor heating
✓ Electrical boiler
✓ Interior doors (sliding or butterfly)
✓ Wardrobe
✓ Custom made Bunk-bed (80x200cm)
Technical data
CONSTRUCTION
The structure of the modules is C24 wood, which guarantees excellent durability. We use selected spruce wood from a proven, long-term supplier.
WALLS
The walls of the modules are made of insulating structural panels. The role of the two outer layers is played by boards with an appropriate level of stiffness and resistance (most often MFP, OSB3), while the insulating core is usually polystyrene or PUR foam. The materials combined with each other form a resistant, very strong wall of the building under construction.
WINDOWS
We offer double and triple-glazed windows and door frames in PVC or aluminum profiles. There is also a possibility of making wooden joinery (as part of an individual order).
ELEVATION
The facade can be made of the following elements:
-
Natural facade spruce, larch or exotic wood protected with a wood protection coating in several color shades.
-
Facade sheet in the shade from the manufacturer’s palette
-
Fiber cement board (compressed concrete with an admixture of cellulose fibers).
ROOF
The roof is made of a wooden structure and 15 cm thick insulation made of mineral wool. Depending on the model and customer preferences, we use a seam sheet, metal roofing tiles, roofing paper or PVC membrane.
TRANSPORT
Each transport is determined individually, depending on the selected building model and it’s location.

