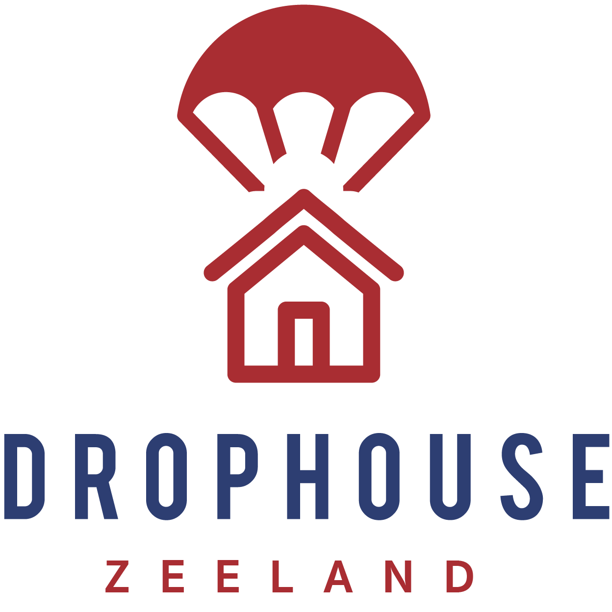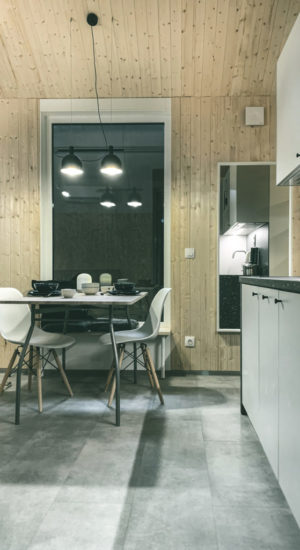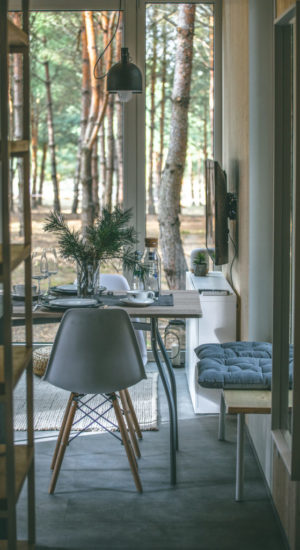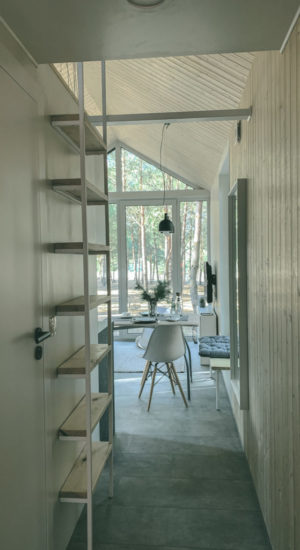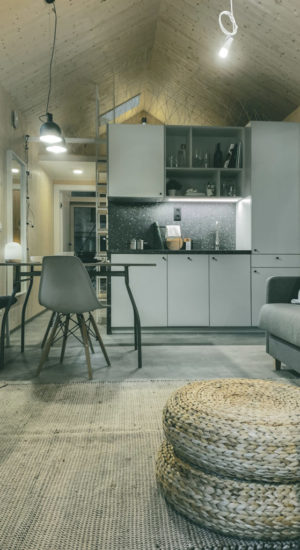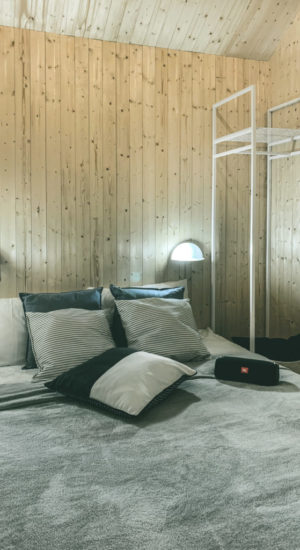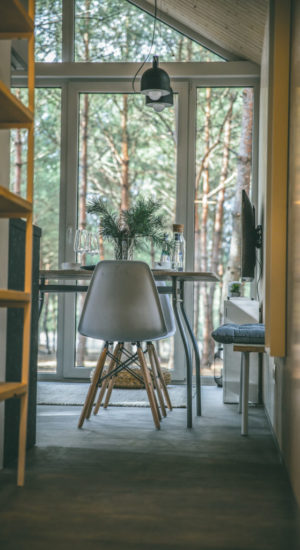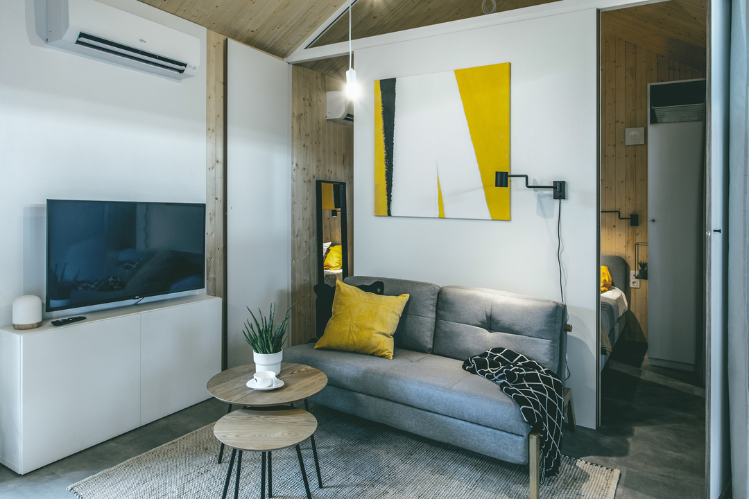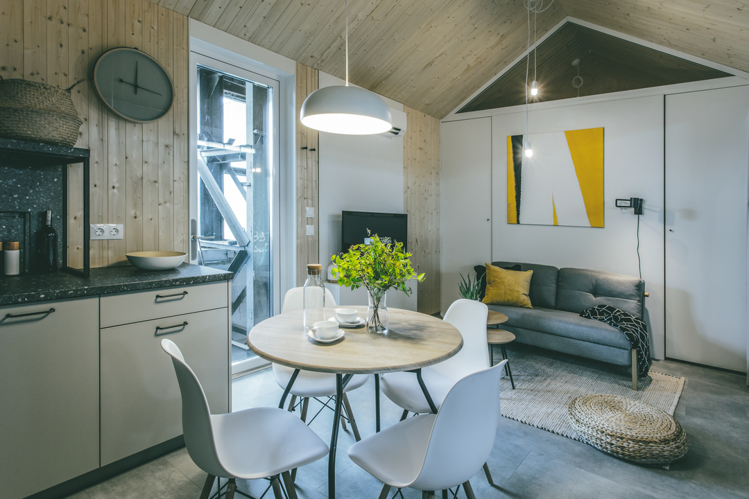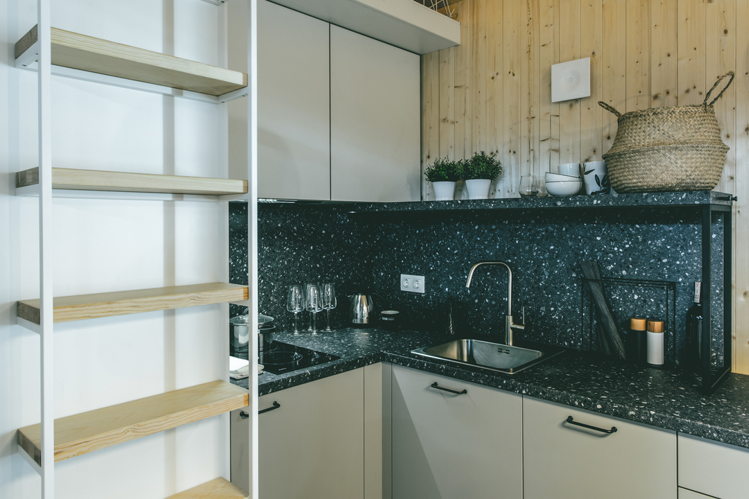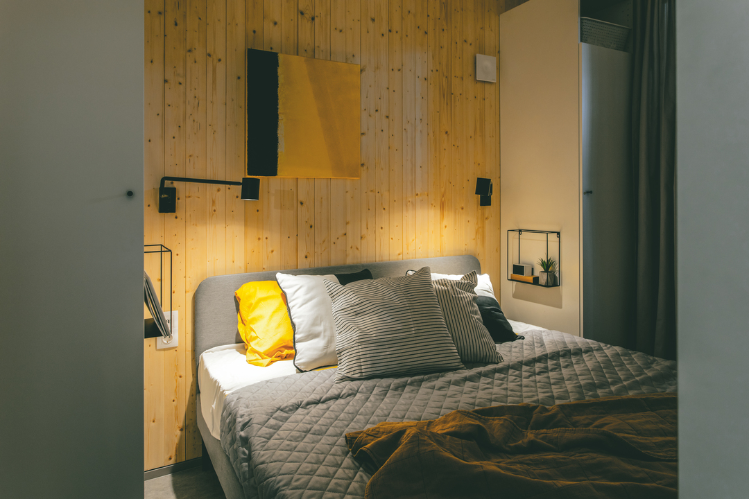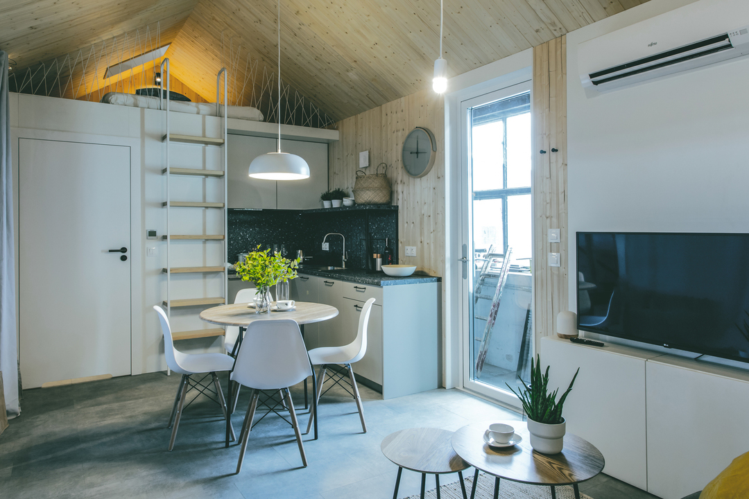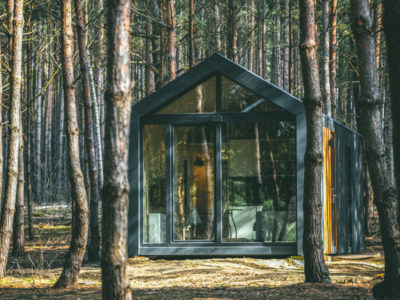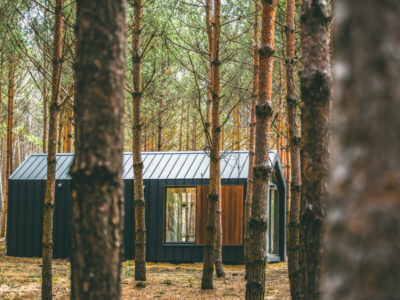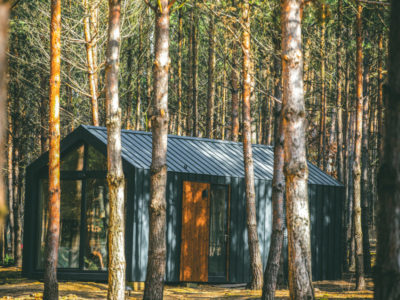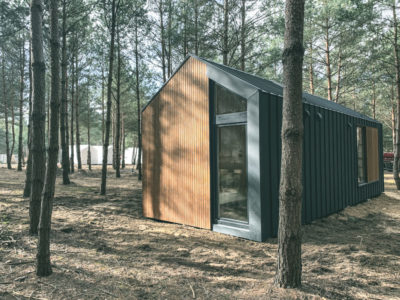Malmö
Completely redefining the cabin in the woods
What are Malmö houses?
Malmö houses are year-round houses, designed in modular technology on one steel frame and with a gable roof. The Malmo come in 2 variants. 1 variant has the bathroom and kitchen situated in the middle, separating the bedroom from the living space by a corridor to allow more privacy. The other variant has the bathroom and kitchen situated on one side allowing the bedroom to directly connect with the living room. The variant will provide a bigger living and more usable m2. Both variants come with an additional zone/ mezzanine above the bathroom & storage area to provide comfortable accommodation for two people.
SPECIFICATIONS MODEL 1
Dimensions: 3,60m x 9,60 x 3,90m / Building area: 34,5 m2
Usable area: 25 m2 / Living room with kitchenette: 13.50 m2
Bedroom: 6,50 m2 / Bathroom: 2,8 m2
Mezzanine: 6,5 m2

SPECIFICATIONS MODEL 2
Dimensions: 3,60m x 9,60 x 3,90m / Building area: 34,5 m2
Usable area: 26,40 m2 / Living room with kitchenette: 16,13 m2
Bedroom: 6,50 m2 / Bathroom: 3,70 m2
Mezzanine: 5,80 m2

Technical data
CONSTRUCTION
The structure of the house is a rigid steel frame, protected by anti-corrosion paint based on resin for environment C3, steel type S355 and S235 (certified steel)
WALLS
External walls made in Drophouse technology:
from inside: 2x 12,5mm Rigips plasterboard, ISOVER vapour-barrier foil, steel construction with mineral wool, thermal insulation made of PIR thermal insulation panels with high coefficient, membrane, sub construction and finishing of elevation made of panel metal sheet or wood.
Internal walls: partition walls in the Rigips “drywall” system made of plasterboards on 50-100 mm profiles with atwo-layer lining made of 12.5 mm boards of an appropriate structure (waterproof Hydro or standard). Internal walls filled with Isover acoustic wool.
FLOORS
Floor in Drophouse technology;
Finished with vinyl panels, using non-flammable and moisture-resistant cement particle boards, mineral wool as thermal insulation.
Full trapezoidal sheet metal protection underneath the floor
WINDOWS
We offer double and triple-glazed windows and door frames in PVC or aluminum profiles.
ROOF
Roof in Drophouse technology with layering as the external wall, with an additional layer of waterproofing. Surface drainage of the roof. Finish: interlocking panel sheets.
TRANSPORT
Each transport is determined individually, depending on the selected building model and it’s location.
